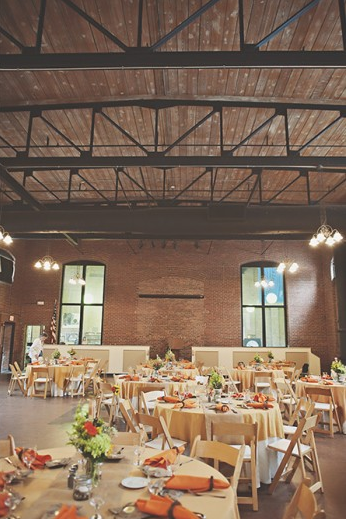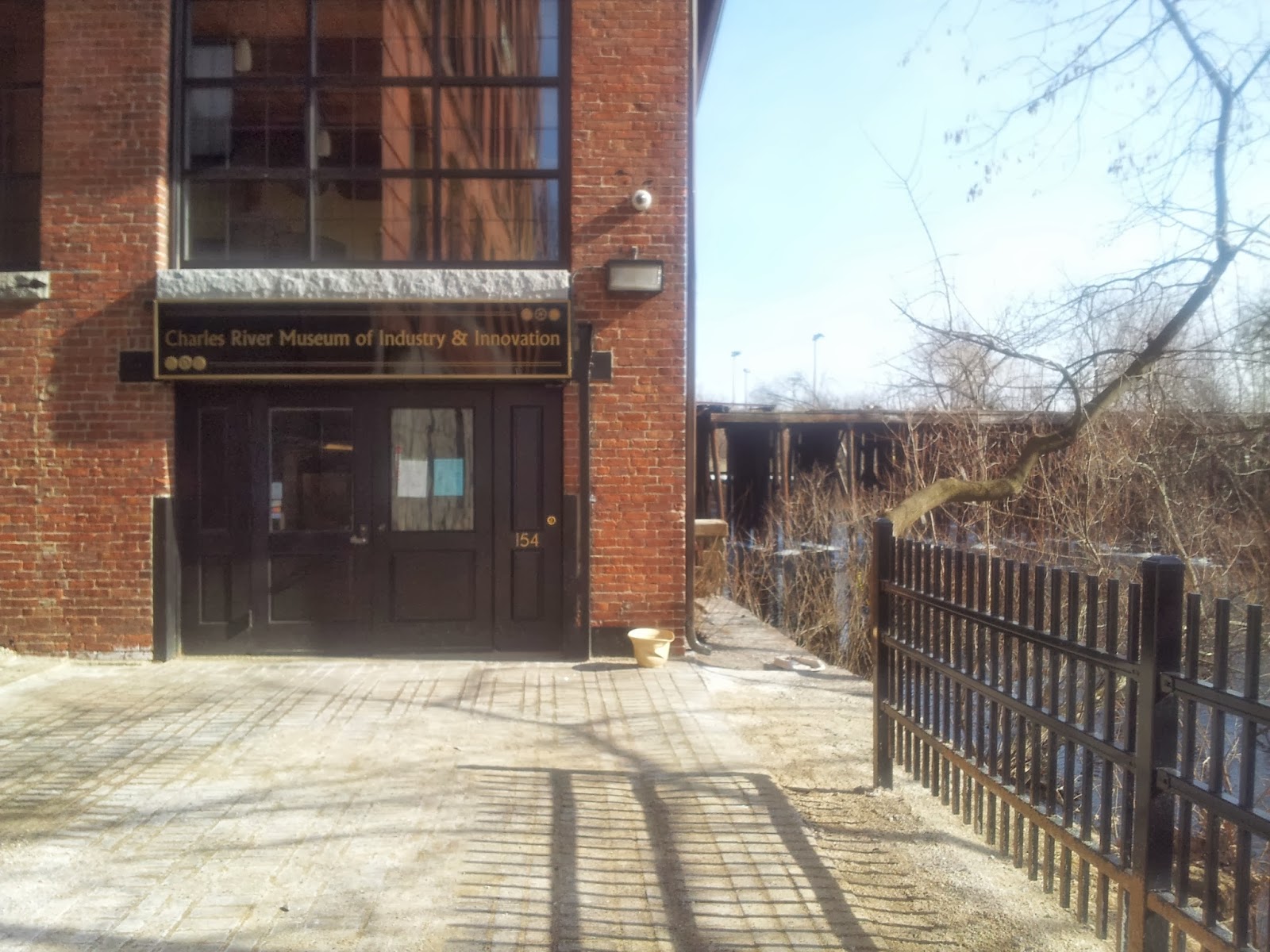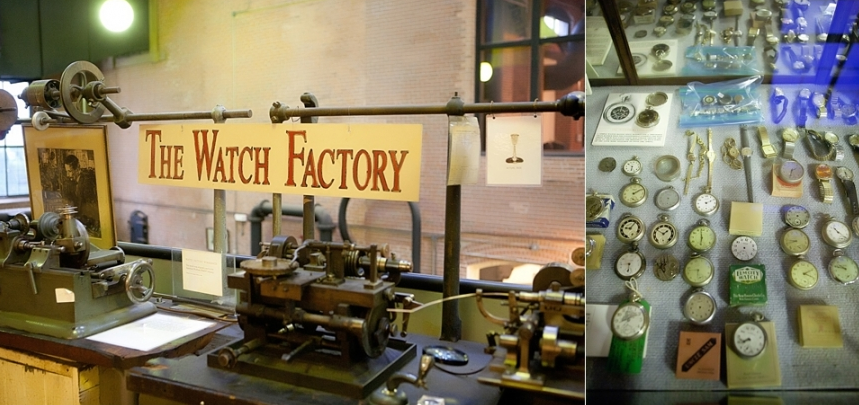Oh boy. So us silly first-time homebuyers thought "Let's move-in by mid-February. We could probably even get in by early February!" Well it's been 2 months and all I can say is "HA!" Let's repeat that: "HA!" I have that lovely little list of what to do before we move in ... well it's grown longer. While it's true that we were lackadaisically putting in work here and there for the first month, we really didn't know how much time it would take. So where are we now? Let's recap room by room:
LIVING ROOM:
That fireplace and I have had a love-hate relationship. For sure, I definitely hate people who paint natural stone, rough-cut brick to be exact. I also have made some friends at Sherwin Williams and the Ace Hardware. After trying several different products, I finally found that Peel-Away is the most effective product out there. So the fireplace is almost done. About another 4 days of work on it and I'm going to call it quits. It's not perfect but it's better than it was. At least now you can tell that it is a red brick fireplace - for a while there, you couldn't tell what color the brick was through the layer of thinned paint.
My father has taken down the wall by the stairs, thus opening the room up a bit. He wanted to further open the room (visually) by taking down the ceiling above the walls and rebuilding it so that it sloped from the front door to the second floor. He (and my mother) were NOT happy that I put my foot down about not doing this. His reasoning was (semi) valid: "might as well do it now since no one is living here yet." However, my inside response was "but if we keep adding to the project, NO ONE is ever going to live here!" He capitulated and the ceiling will stay in tact.
The stairs are really coming together. There's a 5"x6" gap in the floor from where the wall was removed and the hardwood begins. We're either going to find a decorative tile to put in there (my idea) or find/have someone whittle us a decorative claw to attach to the base of the banister to give an extra meaning to the phrase "foot of the stairs" (his idea).
KITCHEN:
Oddly enough, the kitchen is the least of our focus. My dad took out the dishwasher or first day there. The wallpaper came down in the first 2 weeks. I spackled some holes. Someone sanded and spackled some more. So now we just need paint and retile the floor. The cabinets, countertop, and stove are ugly but functional so we're going to keep those worms canned.
BATHROOM:
Can we say "can of worms?" The mere re-tiling of the shower wall has resulted in a full tear-down of all walls to studs. The reason for the bowing on one of the shower walls was because the dry-wall was rotted. Let me tell you, it's a bit disconcerting to see your fiancee sitting in the tub using a dustpan to shovel rubble out of the tub. The ceiling will also come down. Brand new bathroom, here we come!
UPSTAIRS:
So we thought that the wallpaper was confined to the first floor and that the upstairs would simply need a coat of paint. Well, the previous owners decided to paint over the original wallpaper. Where we dry-stripped the first floor wallpaper in about 2 hours. The upstairs bedrooms are proving to much more difficult and time consuming. My future in-laws have pretty much taken care of all the wallpaper removal, cleaning, spackling, and sanding. I'll have another post on the wallpaper but here's a sample of what we found upstairs under the paint.
Will update with photos in the next few days.




















































